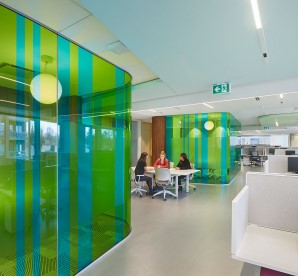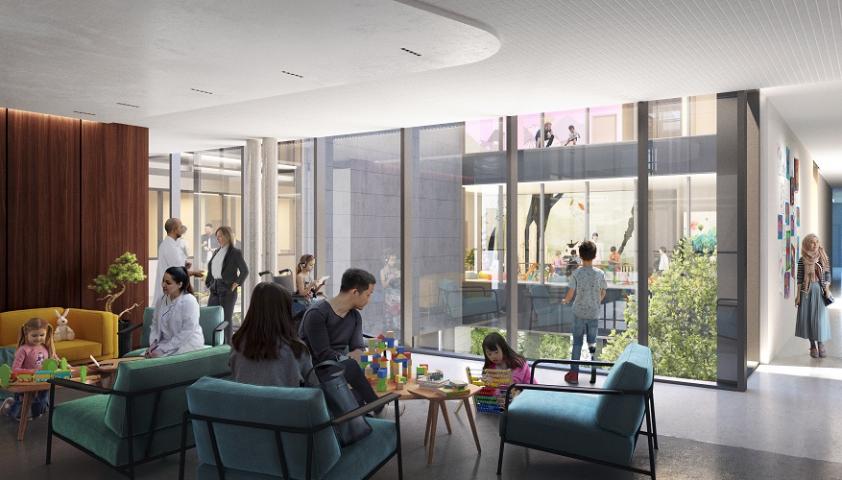
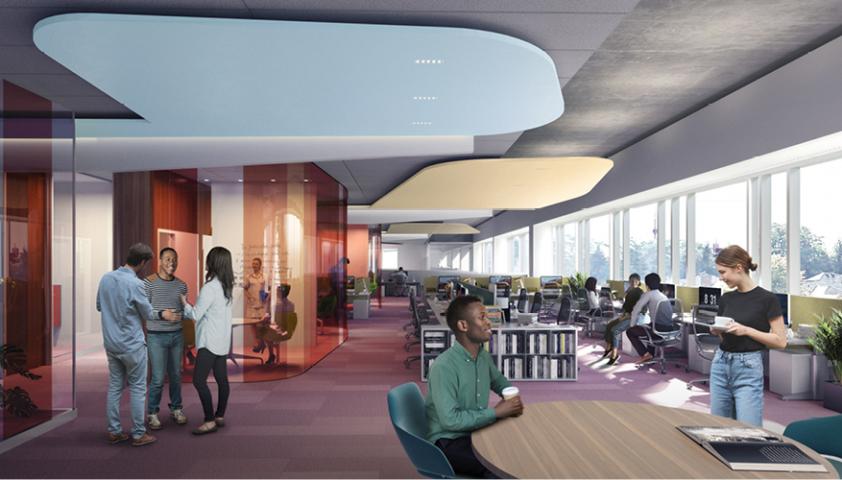
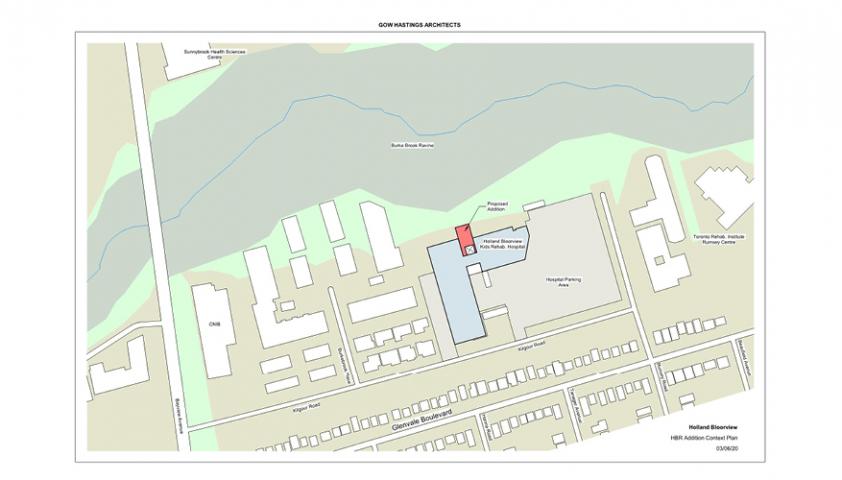
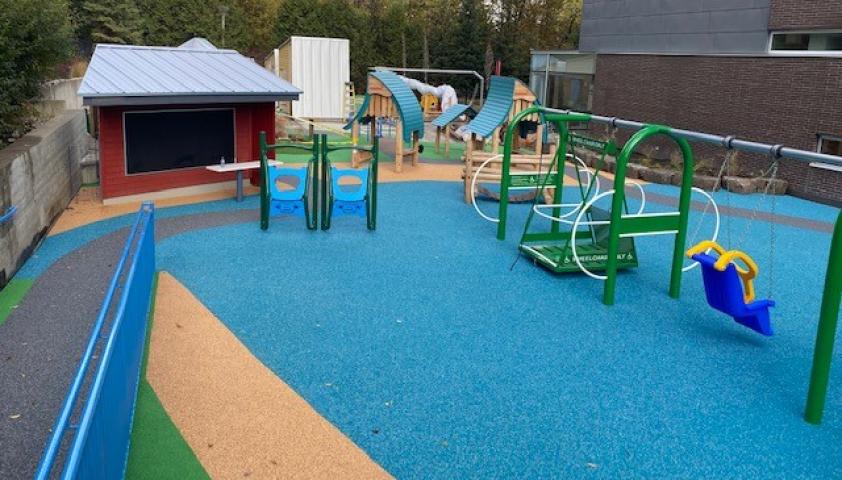
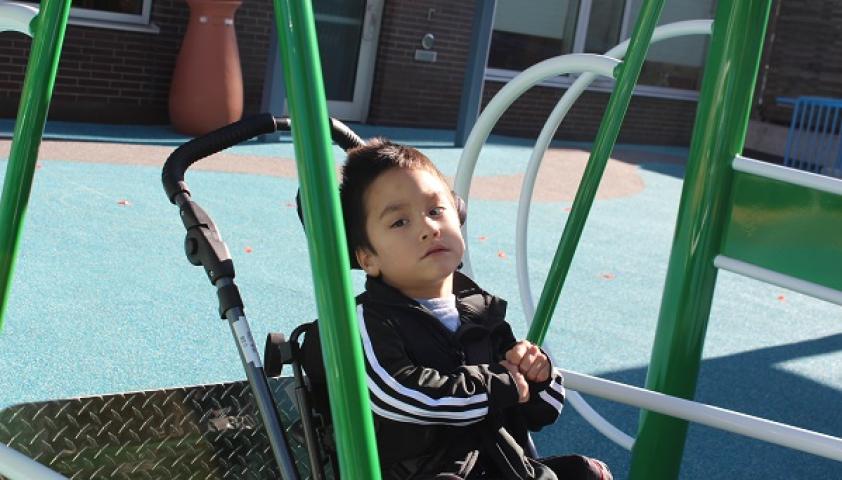
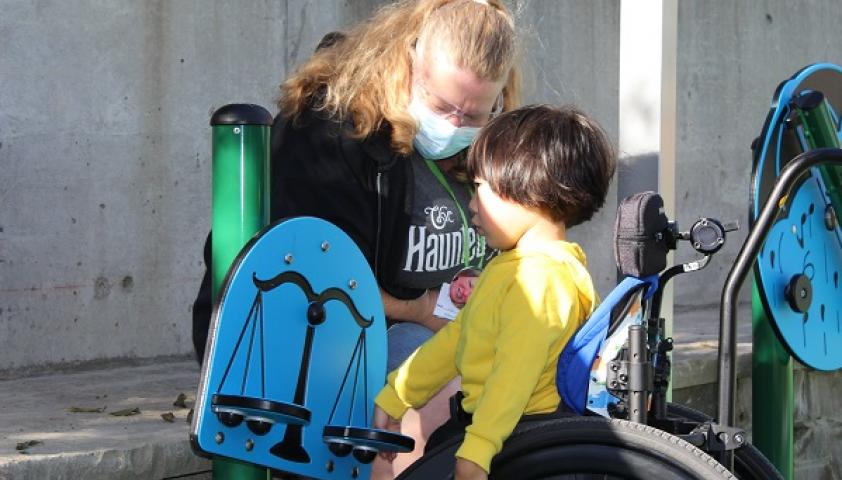
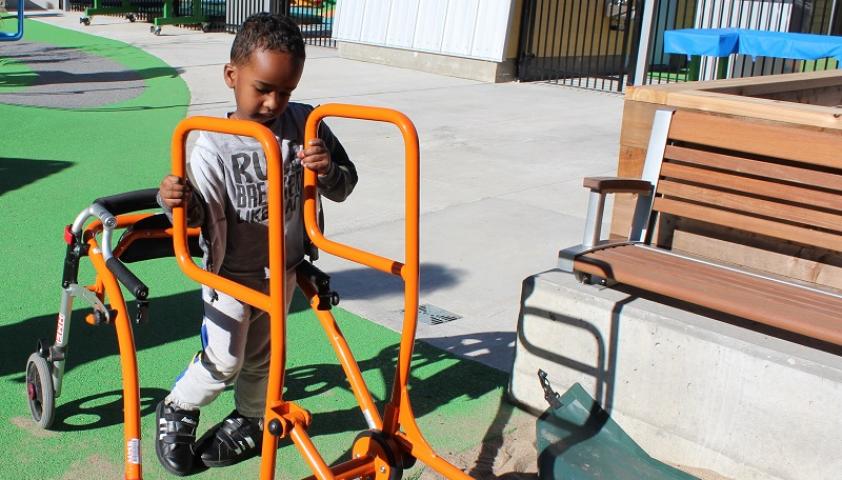
Holland Bloorview Kids Rehabilitation Hospital is growing its research institute to support ground-breaking research in childhood disability.
Now that the project's major construction work has been completed, the research expansion will feature private and teamwork spaces as well as discovery hubs. These hubs will give our scientists a chance to lead innovations in machine learning, music and arts, rapid prototyping among other fields.
The project is designed to be very accessible and has followed all AODA guidelines. Accessible features include:
• wider doors and hallways
• door-operating devices in busy hallways
• colour contrast between walls, floors and doors to help people with visual impairments get around
• height-adjustable desks in workspaces.
Sustainable features include:
• using blinds to reduce sunlight
• creating plenty of landscaped outdoor spaces
• using natural materials with a low-energy footprint.
This expansion has occured in three phases:
In partnership with Bloorview School Authority and Kindercircle, and with the generosity of donors, Holland Bloorview has completed the construction of its state-of-the-art, fully accessible playground. Construction began in early June and finished in early November.
The inclusive playground was co-designed and co-created by a playground committee comprising clients and their families, teachers, clinicians, staff and volunteers – all with the vision of not only ensuring it met the highest standards of accessibility, but one that it also fosters wellbeing for children.
The new playground, nestled on the west side of the hospital, will give students from the Bloorview School Authority and the Kindercircle Daycare program as well as clients a chance to express their creativity through play. The playground features many accessible play structures such as a wheelchair swing, an accessible swing and slide, therapeutic play equipment, all surrounded by natural elements. Kids can also create music through various musical instruments and play panels scattered throughout the playground. The rubberized surface of the playground has also been coloured to mimic beaches, rivers, mountains and meadows for children to explore safely.
Watch the video of the virtual playground launch held on Nov. 23rd, 2020 .
Watch a video of our playground in action.
Bloorview Research Institute (BRI) completed the second phase of the research expansion now. The fourth floor where the BRI is housed has been transformed to create a more modern, open work environment with fewer hallways and walls that provides more opportunities for both collaboration as well as individual work.
Take a virtual tour of this renovated space.
Construction has been completed now to build an 11,000 square foot expansion that will create more space for new discovery hubs, research teams and state-of-the-art research equipment.
The elevated two-storey expansion on the north side of the hospital overlooks the surrounding ravine, enhancing views of the landscape and creating more natural light. The exterior is decorated with multi-coloured glazing. Raised three-stories into the air, the underside of the addition forms a brightly light canopy for clients, families and the Holland Bloorview community to enjoy.
The expansion connects to the Bloorview Research Institute (BRI) by a ‘front porch’-- a welcoming space where researchers, clients, families and staff can mingle, collaborate and share knowledge.
Construction Update:
This construction project has been broken up into two phases:
Renovation on the fourth floor of the research institute: completed
Addition to back of hospital: completed
All of the major construction has been completed on the two-storey addition now and the in the interior of the hospital's Bloorview Research Institute.
Landscaping construction at the back of the hospital will start early May and be completed by early July. You may experience additional noise and disturbances but we will do our best to limit any disruptions to the weekdays from 8 am to 6 pm, and on Saturdays from 9 am to 6 pm.
Overall, the residents of Kilgour Estates have been incredibly patient throughout the construction and we would like to extend a heartfelt thank-you to all residents.
As always, we welcome your feedback and encourage you to continue to inform us directly of any concerns you have. We ask that for your safety and the safety of the construction team, you do not enter the landscaping construction site and approach workers directly.
Your questions and concerns can be emailed to growhbresearch@hollandbloorview.ca.
For immediate questions or concerns, please call the hospital's security 416-425-6220, ext. 6101
Have questions? Connect with us:
Holland Bloorview is committed to keeping its community and surrounding Leaside neighbourhood informed about the construction process during the research expansion project.
Questions? Email: growhbresearch@hollandbloorview.ca
Building details
Address: 150 Kilgour Road (Google Map)
Construction start: May 2021 | Completed: Late December 2022 (anticipated)
| Role | Provider |
|---|---|
| Holland Bloorview Lead | Nadia Tanel, Director, Research Growth and Expansion |
| Project Manager | Nexus PM |
| Architect | Gow Hastings |
| Construction manager | Buttcon Construction Limited |
